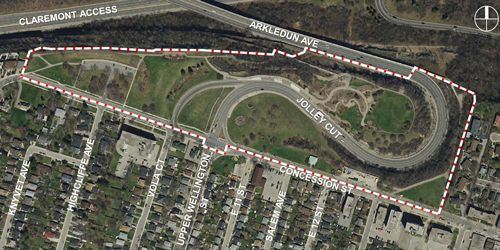Sam Lawrence Park

For questions or concerns during construction, contact:
Ken Wheaton
Landscape Architectural Services
Call 905-546-2424 ext.2289
Email [email protected]
Phase 1 Construction Notice
Construction is now complete and the Arkledun Avenue Walkway is open and operational. We thank the public for their understanding throughout the construction process and apologize for any inconveniences the closure caused.
Sam Lawrence Park is a 7.53 hectare (18.6 acre) park situated at the top of the Niagara Escarpment where the Jolley Cut meets Concession Street and Upper Wellington Street. It is best known for its panoramic views of the Lower City, the Dundas Valley, and Lake Ontario.
The City is planning for future park upgrades to Sam Lawrence Park. In September 2020, Hamilton City Council approved the Sam Lawrence Park Master Plan, led by a team of City staff and consultants. The Master Plan is an important first step in considering existing and future uses for the park.

Many of Sam Lawrence Park’s existing features are in decline due to age, weathering, slope movements and vandalism and are in need of upgrade. As such, the City has the opportunity to re-examine the park’s existing uses and re-imagine future uses, through a Master Plan process: a process that was last undertaken in 1994. As the City and region continue to grow, this valued public space will take on more significance as a prominent city-wide park, serving local residents and those in the Hamilton region. The outcome of the Master Plan will serve as the blueprint for future park improvements in both the short term and long term.
Design Concept
General, site-wide improvements that would be included in the preferred design concept:
- Improved Paving
- New Furnishings (benches, trash receptacles, etc.)
- New Lighting Strategy
- New Interpretive / Way-finding Signage
- Repair Masonry Walls, Railings and Steps
- Update Servicing (as required)
- Prune Vegetation to Open Views
- Tree Planting Plan
- Street Tree Planting along Concession Street.
- Invasive Species Management Plan
- Escarpment Slope Stabilization
Arkledun Avenue & Bruce Trail Access
All design concept alternatives propose improvements to the Arkledun Avenue and Bruce Trail access connection to Concession Street and Sam Lawrence Park. These changes will improve access and safety:
- New trail head that creates a sense of arrival to the Bruce Trail and includes amenities like way-finding signage and benches.
- New pathway and native shade garden below the escarpment edge that addresses existing drainage issues.
- Pruning trees and shrubs to open up views and new lighting throughout the area to improve safety.
Intersection Improvements
All design concept alternatives propose improvements to the Concession Street/Jolley Cut intersection. The design team investigated these changes, with approval from City of Hamilton stakeholders:
- Removal of channelized right turn lanes at the Concession Street/Jolley Cut/Upper Wellington Street intersection.
- The design team explored numerous configuration options as part of the intersection investigation. The investigation resulted in proposing the following changes, with approval from City of Hamilton stakeholders.
Public Art
All design concept alternatives propose a public art component at various scales. In keeping with the recommendations of the City`s Urban Indigenous Strategy, this site due to its position on the escarpment edge may be a suitable location for an Indigenous themed public art work.
The Cost of Doing Nothing
There is always the option to Do Nothing but that doesn’t mean there are no costs involved. The “Do Nothing” option fixes what is broken; however, it does not address community concerns or include new improvements, except for the already-approved City of Hamilton initiatives including:
- Mountain Brow Multi-Use Path Feasibility Study – include multi-use path along Concession Street from Belvidere Avenue to Belwood Avenue.
- Public Art Master Plan – funding allocated to Sam Lawrence Park for small public art component.
The cost of the “Do Nothing” option includes, but is not limited to:
- Remedial repairs to pavements, lighting, stairs, walls etc.
- Piecemeal repairs do not contribute to site-wide rejuvenation
- Design aesthetic is not coordinated
- Increased maintenance
- Limited demonstrated response to community concerns, for example connectivity
- December 2024 - Phase 1 construction complete
- April 5, 2024 - Notice to Residents and Businesses delivered to properties surrounding the park notifying of upcoming construction.
- April 2024 - Phase 1 construction start including: west walkway, parking lot and Arkledun Avenue-Concession street walkway improvements.
- September 2020 - Public Works Committee and Hamilton City Council adoption of the Master Plan and Public Posting of the Report.
- December 9, 2019 - Public Information Centre 2, presenting the preferred park design concept at Hamilton Mountain Seventh-day Adventist Church.
- October 2, 2019 - Public Advisory Group, providing feedback on the preliminary alternative design concepts.
- August 1, 2019 - Results of the online park user survey.
- June 8, 2019 - Concession Street Streetfest pop-up booth, informing attendees of the Master Plan process and collecting feedback from the community.
- May 4, 2019 - Walking Tour, exploring the park’s storied history, the issues/challenges currently affecting the site, and how it may better-serve Hamiltonians in the years to come.
- April 9, 2019 - Public Advisory Group, discussing the Preliminary Evaluation Criteria (Criteria for Success), to be used to inform design decisions when preparing alternative design concepts.
- March 26, 2019 - Public Information Centre, to kick-start the process for developing a Master Plan at Hamilton Public Library - Concession Street Branch.
