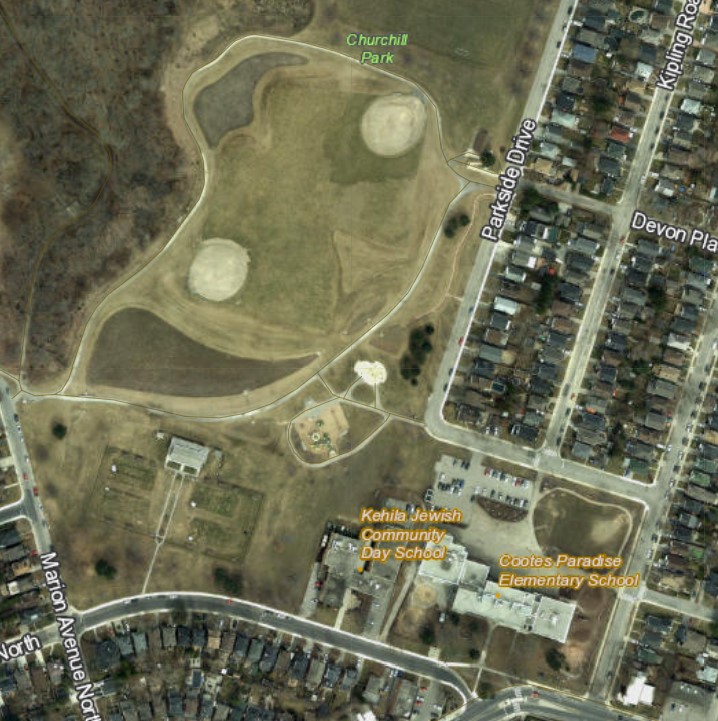Churchill Park

Ken Wheaton
Landscape Architect
Call 905-546-2424 ext. 2289
Email [email protected]

Construction Notice
Phase 3 construction works will start by early November, with the primary focus of completing the north staircase at Parkside Drive and Kipling Road before winter. Work on other sections of the project may progress over the winter, weather depending. All works will be complete in spring 2026. The park will remain open during construction, but some areas will be fenced off and inaccessible.
A map of areas in the park that will be closed during construction is available for download:
Churchill Park is located at 199 Glen Road, in Ward 1. It is a developed park operated by the City of Hamilton on land owned by the Royal Botanical Gardens. The park is surrounded by a natural woodlot, ravine lands and Cootes Paradise.
These lands are included within the Niagara Escarpment Plan and designated as part of the Niagara Escarpment Parks and Open Space System (NEPOSS).
Churchill Park includes two pieces of property covering 19.12 hectares (47.24 acres). The athletic fields cover 14.56 hectares (35.98 acres). The other parcel is the former Royal Botanical Gardens Teaching Gardens which cover 4.56 hectares (11.27 acres) in size.
The athletic field parcel currently contains:
- a former lawn bowling facility and clubhouse
- three baseball fields
- three soccer pitches
- a cricket pitch
- field house
- spray pad
- playground area

