Additional Dwelling Units (ADU)

In May 2021, amendments were made to the City's Zoning By-laws to permit Additional Dwelling Units (ADUs) in Hamilton.
We have a dedicated Additional Dwelling Unit Team to review and issue ADU building permits for existing single family dwellings including up to two internal units & one detached unit.
Building Engineering will continue to review multi-residential permits.
What is an Additional Dwelling Unit?
An Additional Dwelling Unit (ADU) is type of residential unit. It is a separate self-contained unit located on the property of a principal (main) dwelling. The unit may be created within, added to, or detached from the principal dwelling. It is also referred to as a Secondary Dwelling Unit (SDU) within Zoning By-law documents. The Ontario Building code defines an additional dwelling unit as a secondary suite and is permitted on a single real estate entity (municipal lot).
Internal ADU
An internal Additional Dwelling Unit (ADU) is a conversion of interior space within an existing dwelling or through a new addition to an existing dwelling to provide one (1) additional dwelling unit to a maximum of four (4) dwelling units in some zones. A new detached dwelling can also be purpose-built to include an internal additional dwelling unit.
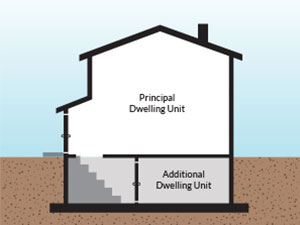
Example 1: A basement in an existing dwelling to be converted into a separate residential unit (ADU).
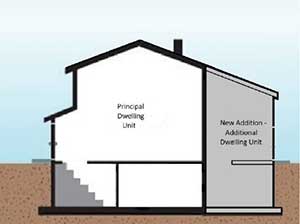
Example 2: A new addition constructed to an existing dwelling for the purpose of a separate residential unit (ADU).
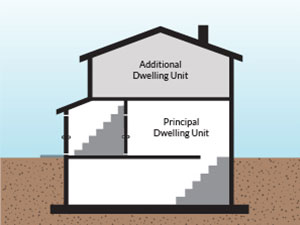
Example 3: A new house including a layout for a separate self-contained unit within the same building.
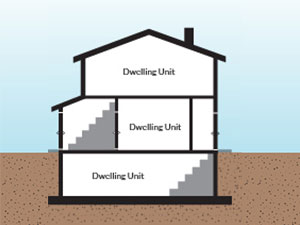
Example 4: A single detached dwelling with two (2) new additional dwelling units for a total of three (3) dwelling units. This is multi-residential and will be reviewed by Building Engineering staff.
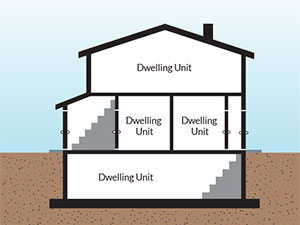
Example 5: A two family dwelling with two (2) new additional dwelling units for a total of four (4) dwelling units. This is multi-residential and will be reviewed by Building Engineering staff.
Detached ADU (D-ADU)
A detached Additional Dwelling Unit (ADU) is a self-contained dwelling unit that is separate from the main dwelling on a lot. It may be newly constructed or created by converting an existing accessory building.
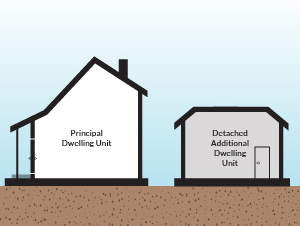
Example 6: A detached garage in the rear yard of a dwelling to be converted into a self-contained residential unit. A new detached building containing a smaller self-contained residential unit on the same property as an existing dwelling.
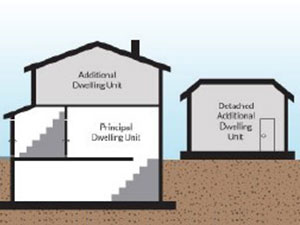
Example 7: More than one ADU permitted on a property. A detached garage in the rear yard of a dwelling to be converted into a self-contained residential unit (Detached ADU) and an additional dwelling unit is constructed on the second floor of the principal dwelling (ADU).
To determine if a property is eligible for an Additional Dwelling Unit, look up the address using the Interactive Zoning Mapping. Refer to the appropriate section of the current Zoning By-Law for Secondary/Additional Dwelling unit regulations.
Note: There may be additional information such as site specific information, Conservation Authority, Heritage, Ministry of Transportation or other approvals required for a property. Contact the Zoning Section for further information.
A Detached ADU can be located in the rear yard or interior side yard of a property. These diagrams illustrate possible layouts of a Detached ADU on a lot, based on the requirements of the Zoning By-law. Refer to the Zoning By-law for the full set of regulations that apply to Detached ADUs.
Note: All lots may not be able to accommodate a Detached ADU due to Ontario Building Code and Zoning By-Law requirements. Refer to the Secondary Dwelling Unit By-Law for the complete requirements of Detached - Additional Dwelling Units.
If the proposed ADU design does not conform to the Zoning By-law then an application can be made for a minor variance. If approved, a minor variance can grant permission for alternative provisions relating to the land, building or its use.
Note: Zoning inquiries related to multi-residential buildings containing three and four units can be directed to the Planning Division.
Contact: [email protected], Call 905-546-2424 ext. 2719
The process of building and renovating in established neighbourhoods is called ‘residential infill’. Residential infill developments may impact grading and drainage in the immediate and adjacent areas. To help mitigate impacts, the Building Division requires a professional grading design to be submitted for certain residential projects, including some additions and detached ADUs. Learn more about residential infill to determine if a grading plan is required for your ADU project.
Residential Infill Notice
Refer to the Good Neighbour Guide for the information notice required for detached additional dwelling units and large additions. This guide also provides requirements and best practices for residential infill construction, as well as communication tips to help everyone involved move smoothly through the project.
Building Permit for Additional Dwelling Unit
There are two ways to apply for a Building Permit:
A property owner or an agent on behalf of the owner, such as a contractor or designer, can apply for a building permit for residential projects. If your designer or contractor applies on your behalf, ask them to include your contact information on the application. The applicant will be the primary contact for the Building Division. Make sure to follow up with the applicant to receive updates.
Apply In Person
Permit to Construct or Demolish Application Form
Include the property address, owner/applicant and designer information, including designer schedule.
You will need to ensure all sections of the application form are completed. Schedule 2 would be required on an accompanying permit for sewage/septic system permit applications
Submit application, fees and drawings in person to:
City Hall, 3rd Floor
71 Main Street West
Hamilton, ON
Contact Us
ADU Team
For ADU questions related to buildings containing up to 2 dwelling units & including Detached ADUs
Additional Dwelling Unit Team
Call 905-546-2424 ext. 5117
Email [email protected]
For Multi-Residential Building Permit Questions
For general building permit questions related to buildings containing 3 or 4 dwelling units.
Building Engineering
71 Main St W, 3rd Floor
Call 905-546-2720
Email [email protected]
For General Building Inspection Questions
Building Inspections
Call 905-546-2424 ext. 7777
Email [email protected]
ADU - Zoning
For any zoning questions related to Additional Dwelling Units
Call 905-546-2424 ext. 2719
Email: [email protected]
For Multi-Residential Zoning Questions
For general zoning questions related to buildings containing 3 or more dwelling units
Planning Division
City Hall, 5th Floor
Call 905-546-2424 ext. 2719
Email [email protected]
For Building Permit Questions
Building Division
City Hall, 3rd Floor
Call 905-546-2720
Email [email protected]



