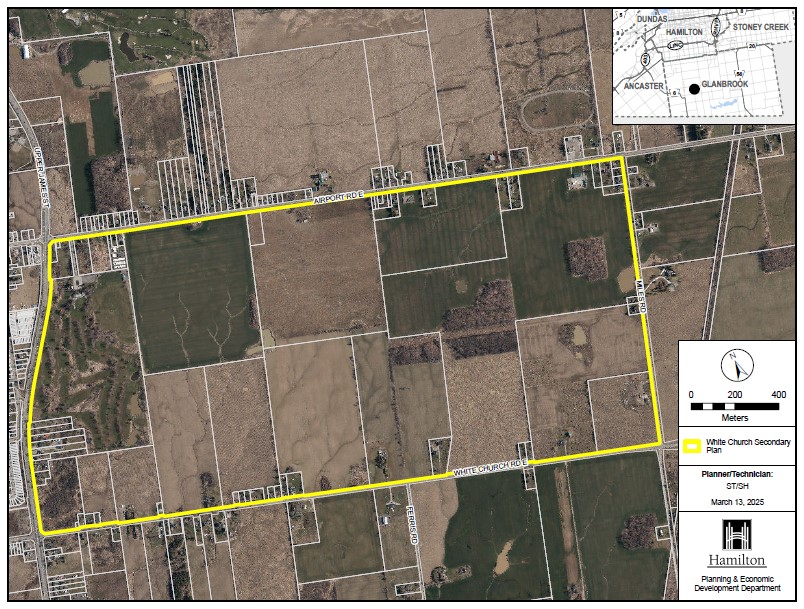Dave Heyworth
A/Director and Senior Advisor, Strategic Growth
City Hall, 7th Floor
71 Main St W, Hamilton
Call 905-546-2424 ext 7451
Email [email protected]
Description of Proposal
Application Status: The City of Hamilton deemed the application complete on March 12, 2025. The application was denied by Hamilton City Council at the Statutory Public Meeting held on June 25, 2025. A recommendation report PED25180 assessing the merits of the application was prepared by City staff and submitted to City Council. The Council decision was appealed by the applicant to the Ontario Land Tribunal on July 29, 2025. Visit OLT-25-000613 for the status of the appeal.
View Open House Materials
The City of Hamilton’s Planning and Economic Development Department hosted two open houses to provide residents with an opportunity to learn about and comment on two privately-initiated proposals to expand Hamilton’s urban boundary: Elfrida Urban Boundary Expansion application & White Church Urban Boundary Expansion application.
In-person Open House was held on April 14, 2025. View Information Panels
Virtual Open House was held on April 17, 2025. Watch Video Recording | View Presentation
Public Feedback
Residents were given the opportunity to share their questions and feedback on both the Elfrida and White Church applications prior to the June 25, 2025 meeting. The comments were included in the City’s Planning Division Public Engagement Summary Report. Residents are invited to contact the City's Urban Boundary Expansion team at [email protected] with any questions regarding this file. Any additional comments should be directed to the Ontario Land Tribunal.
Application Forms
Summary
Associated Materials
Registered Owner(s) listed on the Application: White Church Landowners Group Inc. c/o Helen Mihaildi A.S.O
Note: There may be landowners within the proposed expansion area that are not listed as part of the application.
Applicant: UrbanSolutions Planning & Land Development Consultant Inc. c/o Matt Johnston
Related Application: White Church Secondary Plan

