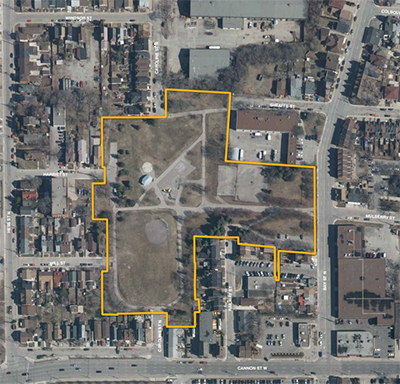Central Park

For questions or to submit a comment:
Ed English, Sr Project Manager
Waterfront Development
Call 905-546-2424 ext 5461
Email [email protected]
Central Park is an existing park located at 171 Bay Street North, Ward 2 and falls within the central neighbourhood. It is a neighbourhood park 3.25 hectares in size. Local residents can easily walk or bike to this park.
Neighbourhood Parks generally have a mix of passive areas, sports facilities, informal and formal play areas, and may include natural areas.
In 2014, the Barton-Tiffany Urban Design Study identified Central Park for redevelopment. The study aligns with the West Harbour Secondary Plan to establish a comprehensive land use plan for the West Harbour area.

Central Park offers a variety of activities for all ages.
Existing amenities include:
- accessible play structure
- ball diamond
- tennis courts
- multi-purpose court
- spray pad
- shelter
- asphalt pathways
- benches
- SoBi Hub located at Bay Street North entrance
Proposed amenities include:
- informal soccer field for juniors
- multi-use court (basketball and ball hockey)
- benches
- walkways
- sun shelter
- splash pad
- open lawn
- sobi bike hub
- junior and senior play structures
- adult fitness equipment
- tree planting
- dog park*
- community garden*
*dependent on community interest and volunteers
- Summer 2020 - Construction works for underground servicing contract
- April 10, 2018 - Public Information Centre to Discuss Phase 1 Functional Plan
- 2017 - Functional Park design, Phase 1
- July 2016 - Park Master Plan
- January 28, 2016 - Public Information Centre
- October 15, 2015 - Public Information Centre
- September 24, 2015 - Public Meeting
